Main Components
Tested and approved to meet the Class 3 of EN1004 (can be loaded up to 200kg/m2).
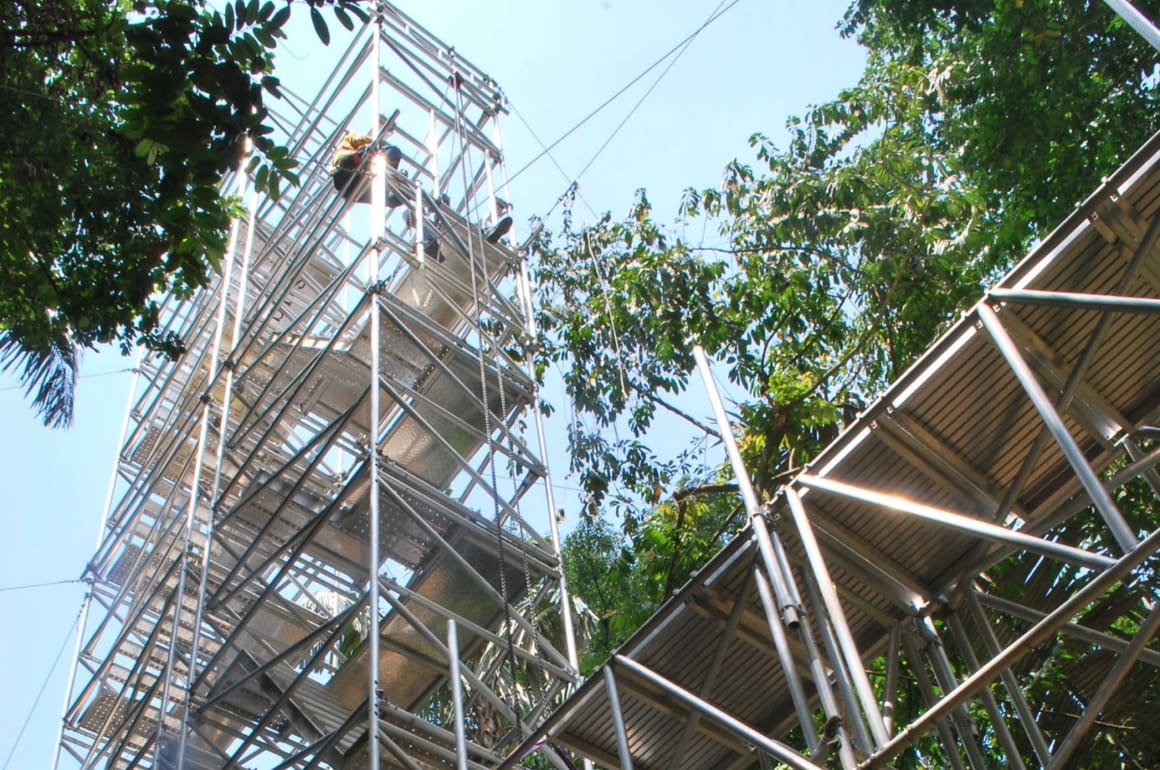
Specifications
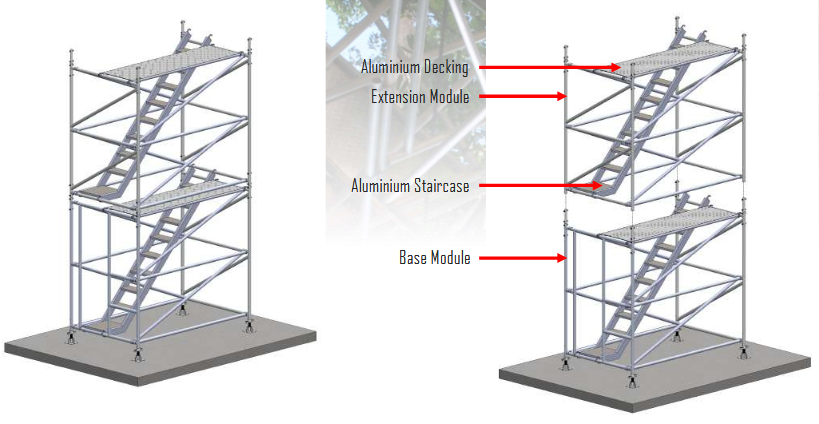

Support towers consist of frames and vertical braces. Working load per leg is up to 55kN depending on configurations and tower height.
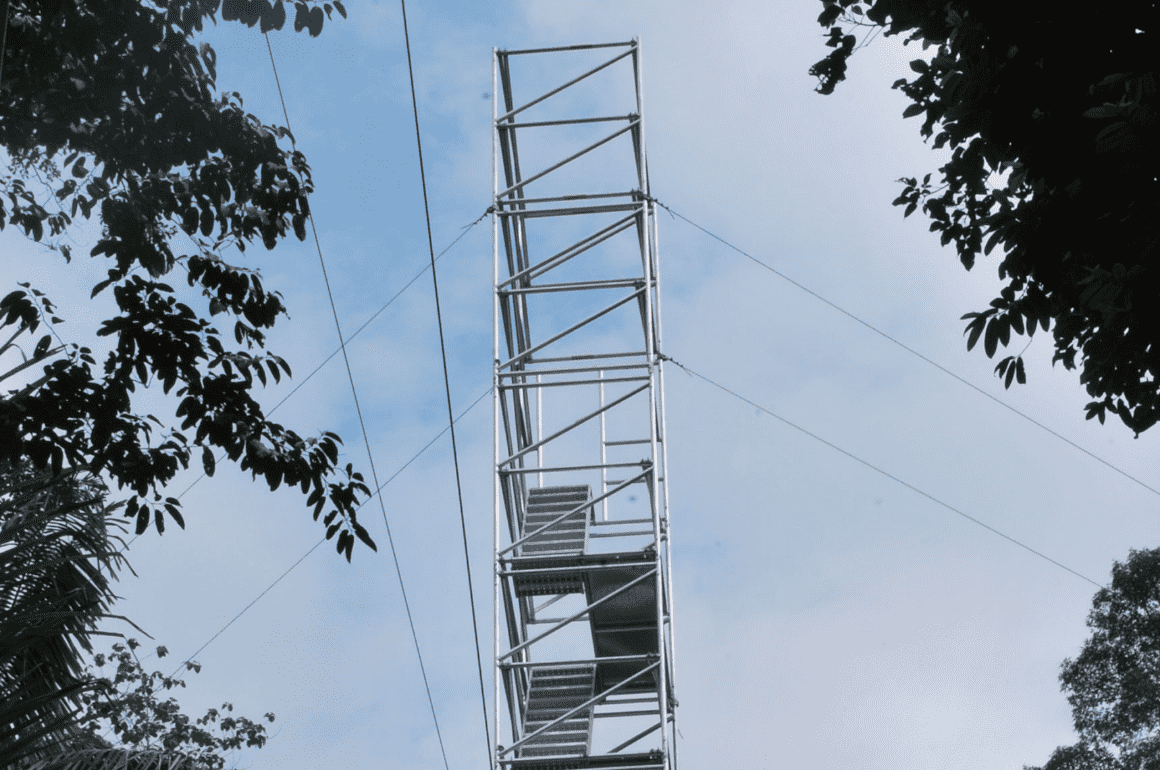
Specifications
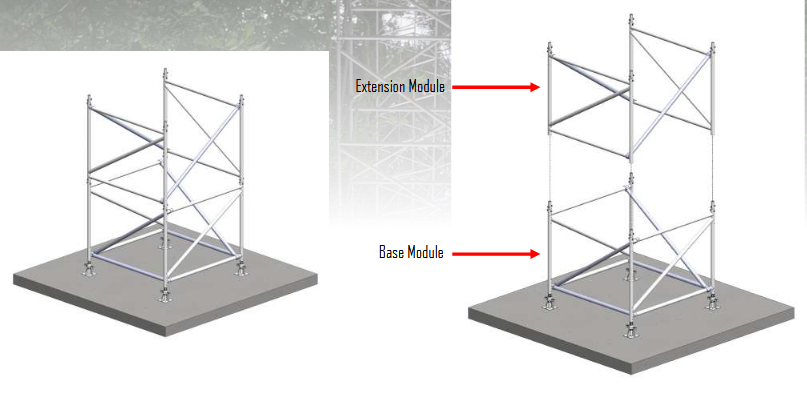
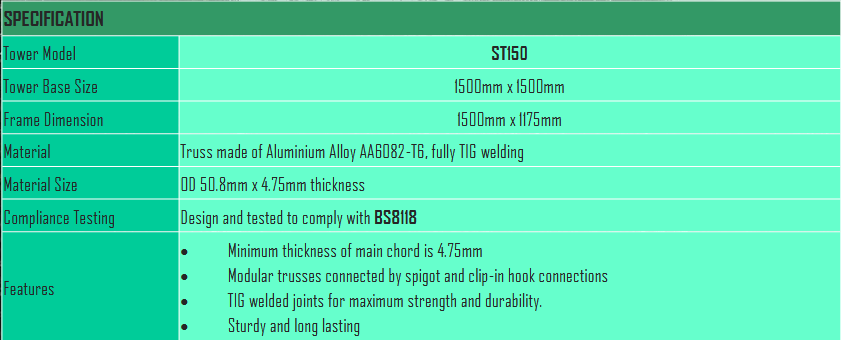
Silara Akses Bridge Truss system is a modular structural frames which are made of combination of lightweight aluminium alloy and high strength steel. The frames can be assembled to form spaceframe structures for various applications.

Specifications
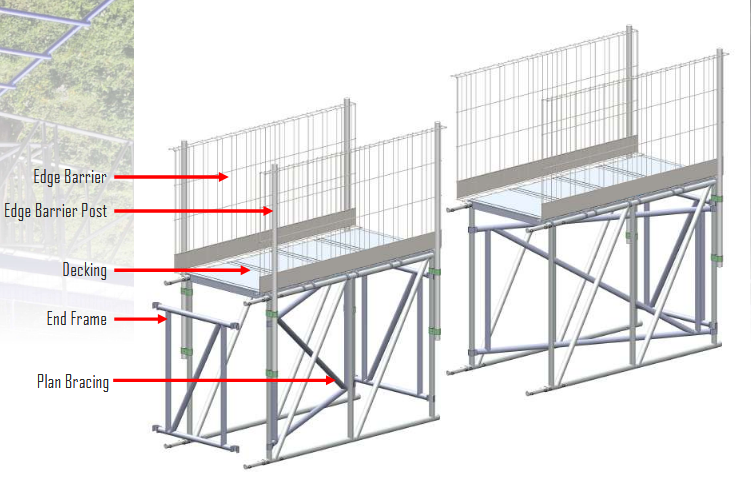
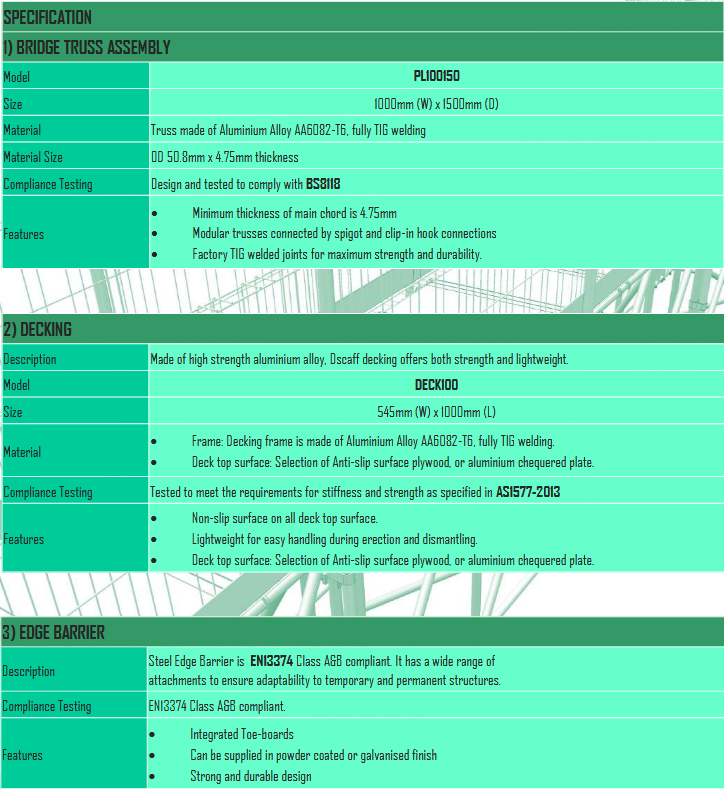
Frim Canopy Walkway
Aluminium Canopy Walk is the most iconic project of our company. It might be the longest permanent aluminium structure in peninsular Malaysia (and might be in the world as well). The structure is located in Taman Botani Kepong under the supervision of Forest Research Institute Malaysia (FRIM) and the Ministry of Tourism, Arts and Culture Malaysia (MOTAC). Located in the skirt of the reserved forest in Kepong, the structure takes up area of 3200 square meter. Surrounded by tall trees ranging from 20 to 40 meters, the structure is built for tourists to enjoy the views and scenery of the flora and fauna. It is also used by researchers to study our Bio-Ecology. The scenery and landmarks of Kuala Lumpur can also be seen from the top of the highest platform, which is 50 meters from the ground level.
FRIM Canopy Walkway comprises of 11 towers, ranging from 17.6m to 50m high, connected by 1 meter wide bridge spanning about 260 meters long in total. The towers consists of two types; which are access tower with the area of 3.75 square meter and supporting tower with the area of 2.25 square meter. There are 9 access towers, the shortest being 17.6 meters from the ground level while the highest is 50 meters act as the lookout tower. Moreover, the 2 supporting towers, with the height of 28.2m and 32m from the ground level, act as the support structure for the two longest bridge of the structure spanning about 46.2 meters each. The height of the bridges, 8 bridges in total, varies from 13.2m to 32m off the ground.
The structure could safely carry up to 50-70 visitors at a time. The whole project took just 12 months from its inception, from planning, design, supply and built the whole structure and its surrounding infrastructure.

